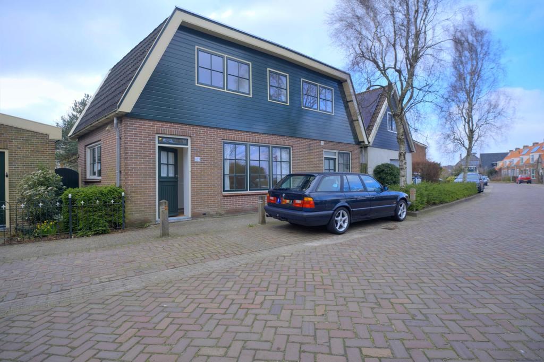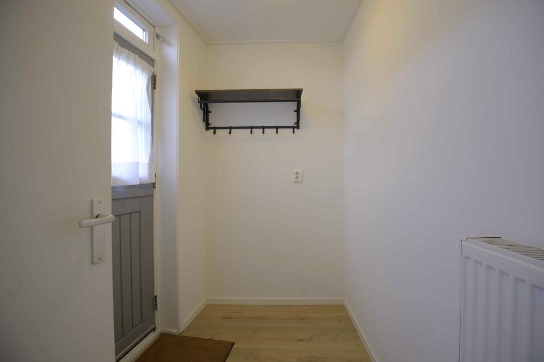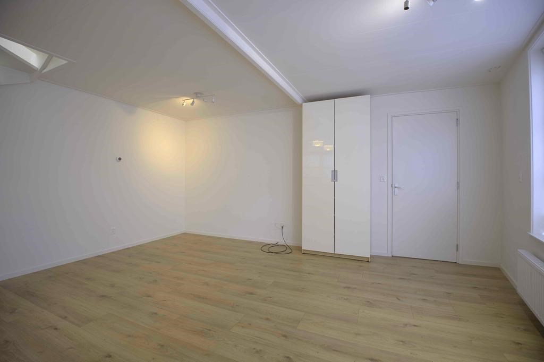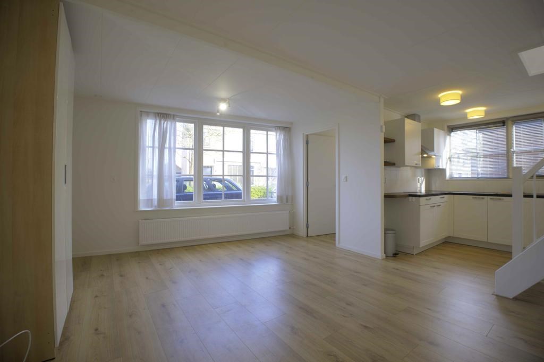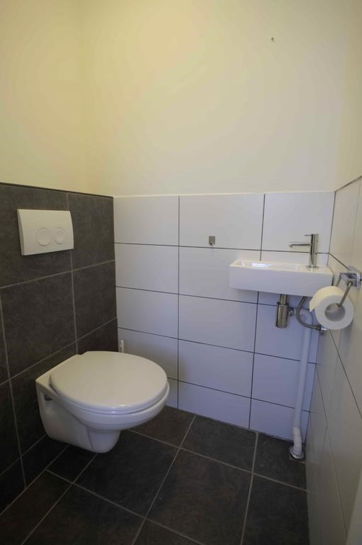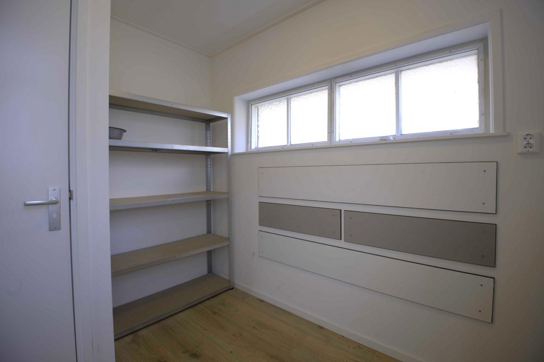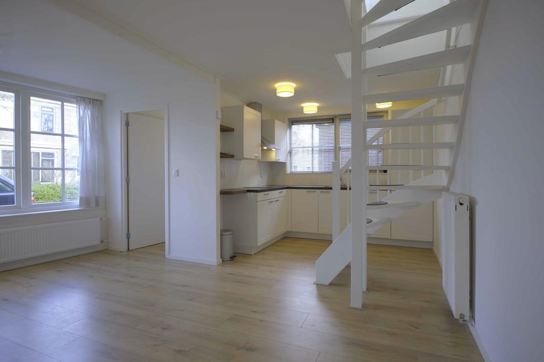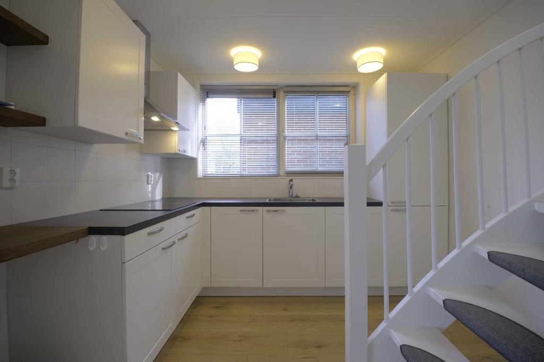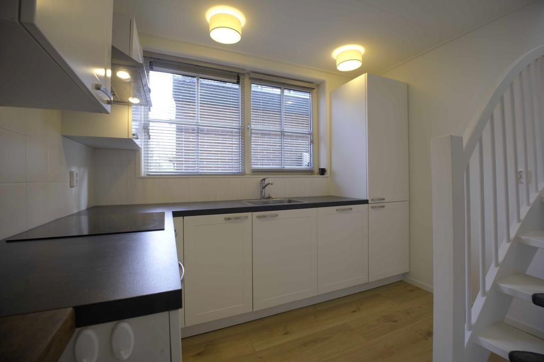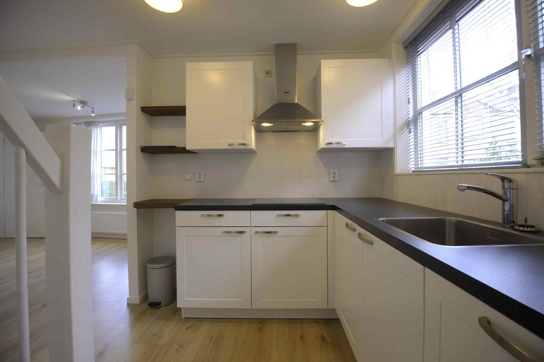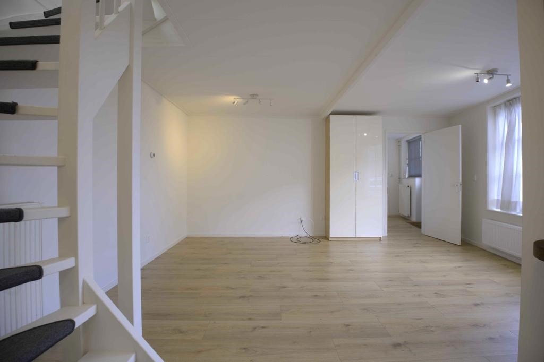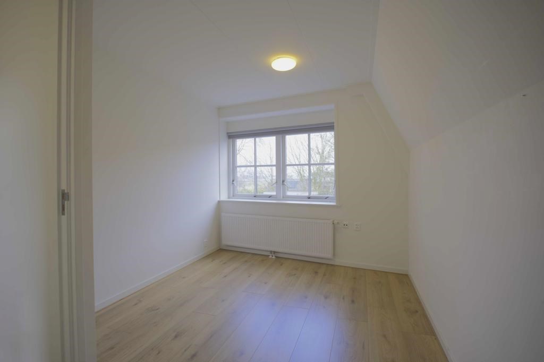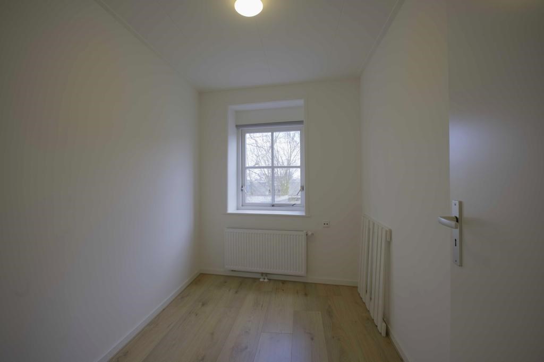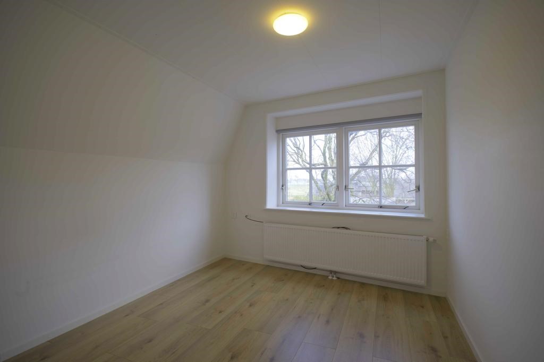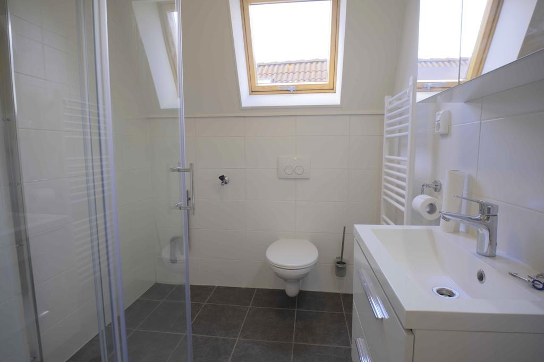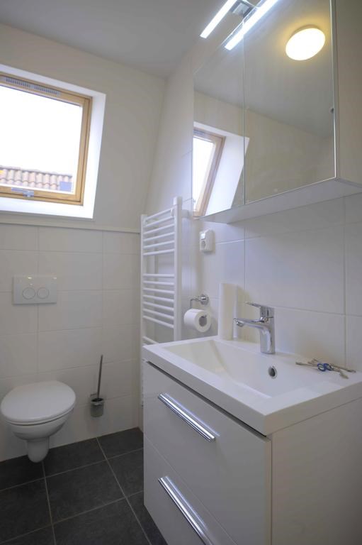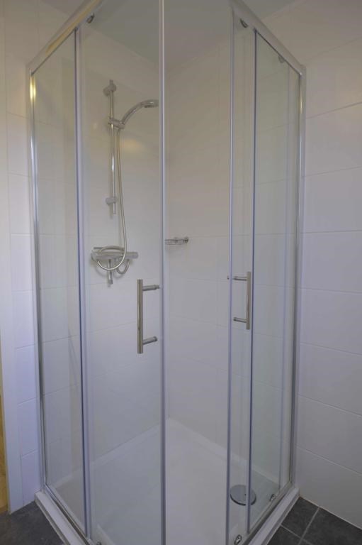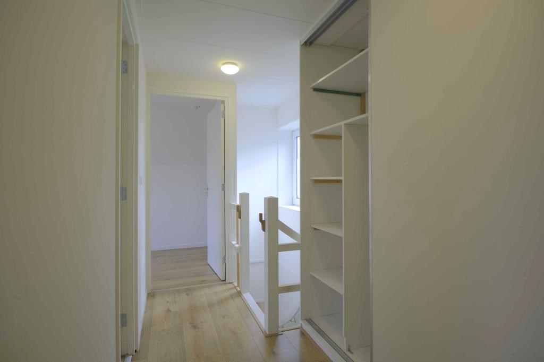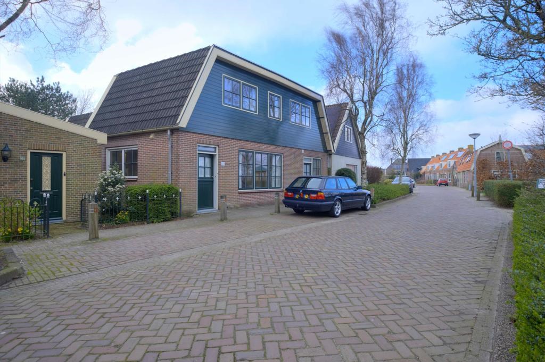With an account you can save your favourite properties, add search profiles, be notified of changes, and more.
Rented: Dorpsstraat 937A, 1724 RB Oudkarspel
€1,395 /mo
€15.67/m2/mo
| Type of residence | Apartment, two-storey house, Apartment |
|---|---|
| Acceptance | By 02 December 2024 |
| Liveable area | 89 m² |
|---|---|
| Status | Rented |
Description
FOR RENT in Oudkarspel: this charming four-room apartment on the ground and first floors. The property is part of a recently renovated building behind the apartment, which is no longer used for business purposes. It is located in a rural area between Alkmaar and Schagen, both approximately 10 kilometers away, within the municipality of Dijk en Waard.
You enter through the ground floor hall. The ground floor features a living room at the front, and a beautiful open kitchen with built-in appliances on the side, including a fridge with freezer compartment, dishwasher, and electric hob with extractor. Next to the living room, there is a toilet and storage room, with a separate exit to the outside. A staircase leads to the first floor. At the top of the stairs, there is ample closet space and room for a washing machine.
On this floor, there are three bedrooms at the front: one large and two smaller ones. The bathroom is also on this floor and includes a walk-in shower, sink unit, toilet, and towel radiator. The entire property is equipped with attractive laminate flooring, window coverings, and lighting. There is ample public parking on the street.
Details:
- Rent is EXCLUSIVE of electricity, gas, cable TV, and internet;
- Water advance is €15 per month;
- Rent INCLUDES compensation for furnishings and lighting;
- The landlord prefers a rental period of approximately 1.5 years;
- Security deposit is equal to two months' rent;
- Smoking and pets are not allowed.
Are you looking for a spacious family home in a peaceful area? Then respond via our application form.
***Procedure: You can register via our application form found on our website www.072wonen.nl in the menu at the top of the homepage. We will then assess if you are eligible, followed by an invitation for a viewing or a rejection.***
You enter through the ground floor hall. The ground floor features a living room at the front, and a beautiful open kitchen with built-in appliances on the side, including a fridge with freezer compartment, dishwasher, and electric hob with extractor. Next to the living room, there is a toilet and storage room, with a separate exit to the outside. A staircase leads to the first floor. At the top of the stairs, there is ample closet space and room for a washing machine.
On this floor, there are three bedrooms at the front: one large and two smaller ones. The bathroom is also on this floor and includes a walk-in shower, sink unit, toilet, and towel radiator. The entire property is equipped with attractive laminate flooring, window coverings, and lighting. There is ample public parking on the street.
Details:
- Rent is EXCLUSIVE of electricity, gas, cable TV, and internet;
- Water advance is €15 per month;
- Rent INCLUDES compensation for furnishings and lighting;
- The landlord prefers a rental period of approximately 1.5 years;
- Security deposit is equal to two months' rent;
- Smoking and pets are not allowed.
Are you looking for a spacious family home in a peaceful area? Then respond via our application form.
***Procedure: You can register via our application form found on our website www.072wonen.nl in the menu at the top of the homepage. We will then assess if you are eligible, followed by an invitation for a viewing or a rejection.***
Features
| Offer | |
|---|---|
| Price | €1,395 per month |
| Service costs | €15 per month |
| Status | Rented |
| Acceptance | By 02 December 2024 |
| Offered since | 18 November 2024 |
| Last updated | 30 November 2024 |
| Construction | |
|---|---|
| Type of residence | Apartment, two-storey house, Apartment |
| Floor | 1st floor |
| Type of construction | Existing estate |
| Year of construction | 1989 |
| Roof materials | Tiles |
| Rooftype | Front gable |
| Isolations | Full |
| Surfaces and content | |
|---|---|
| Floor Surface | 89 m² |
| Content | 222 m³ |
| Layout | |
|---|---|
| Number of floors | 2 |
| Number of rooms | 4 (of which 3 bedrooms) |
| Outdoors | |
|---|---|
| Location | On a quiet street |
| Energy consumption | |
|---|---|
| Energy certificate | C |
| Boiler | |
|---|---|
| Type of boiler | Intergas Kombi Kompakt |
| Heating source | Gas |
| Year of manufacture | 2021 |
| Combiboiler | Yes |
| Boiler ownership | Owned |
| Features | |
|---|---|
| Water heating | Central heating system |
| Heating | Central heating |
| Bathroom facilities | Toilet Walkin shower Washbasin furniture |
| Has a skylight | Yes |
| Has ventilation | Yes |
| Cadastral informations | |
|---|---|
| Cadastral designation | Langedijk A 847 |
| Range | Entire lot |
| Ownership | Full ownership |
