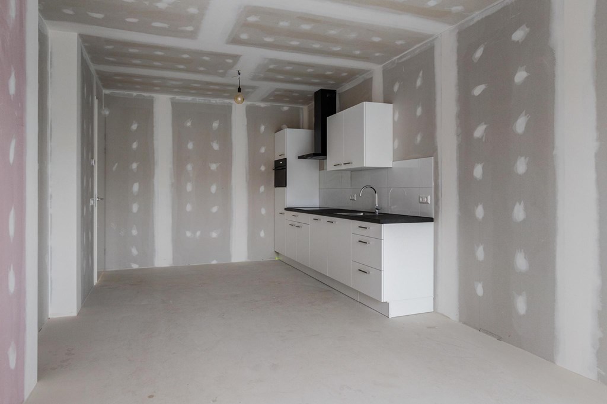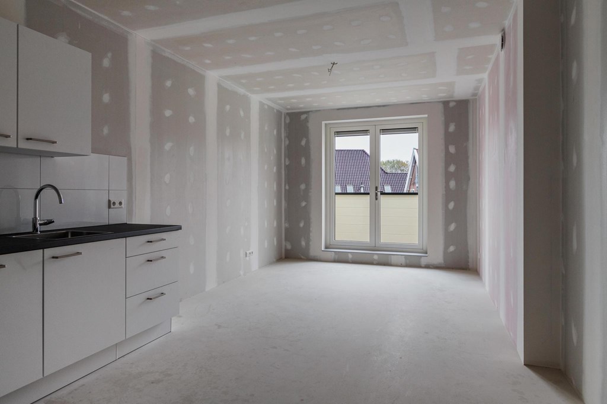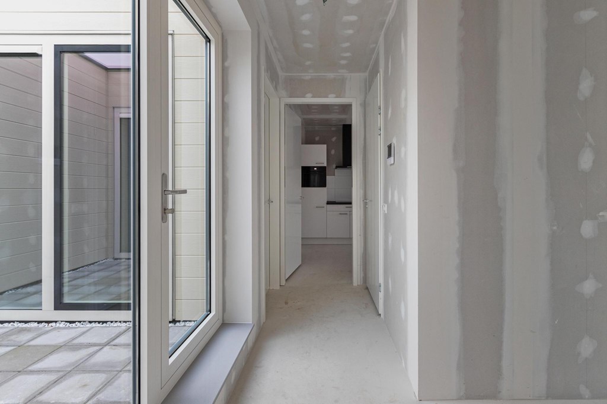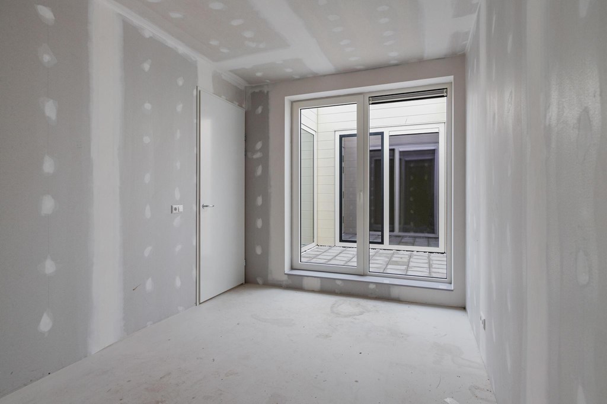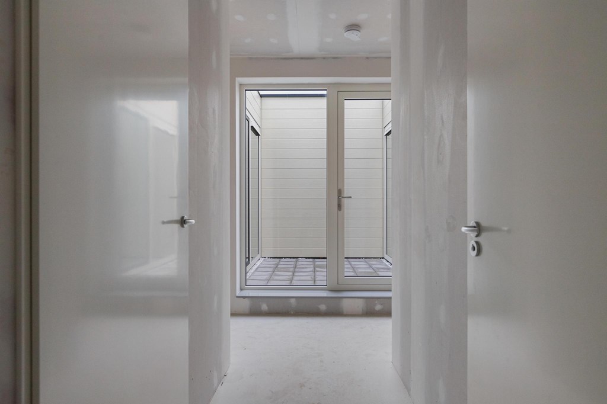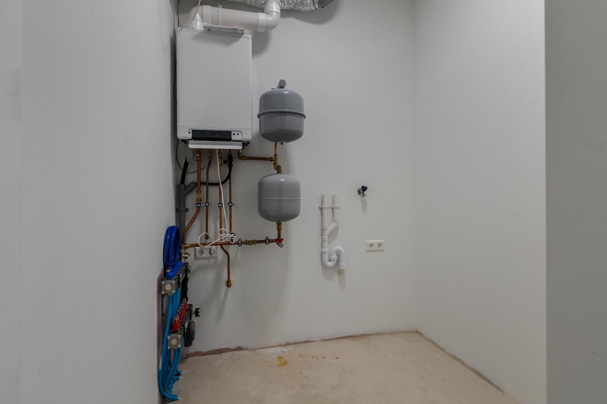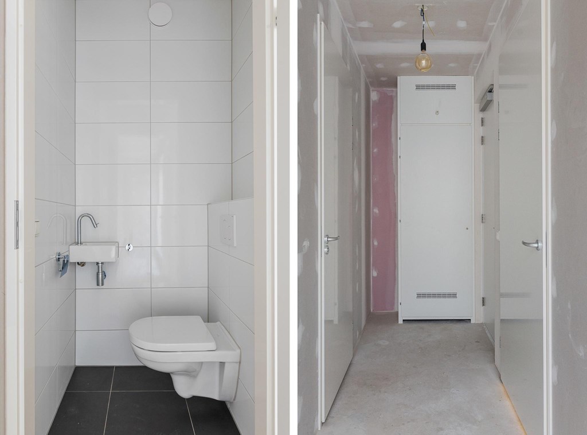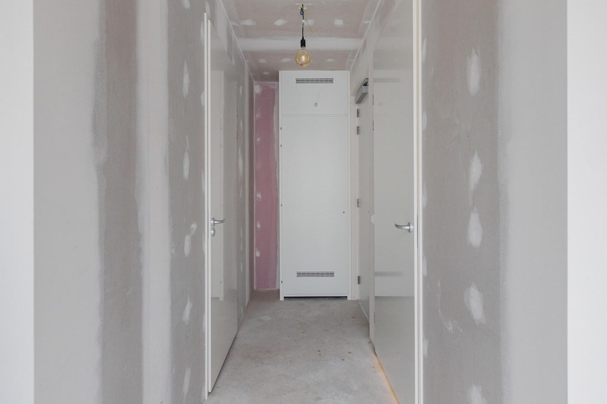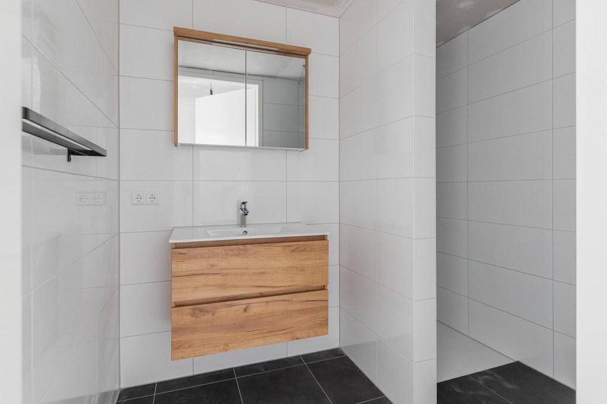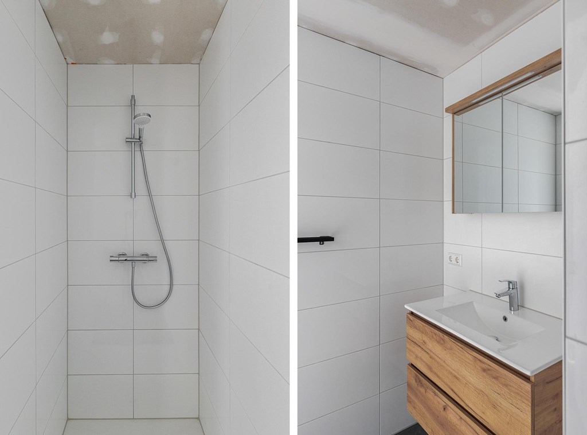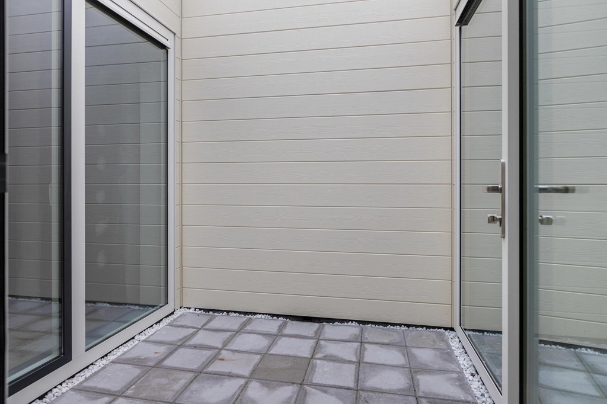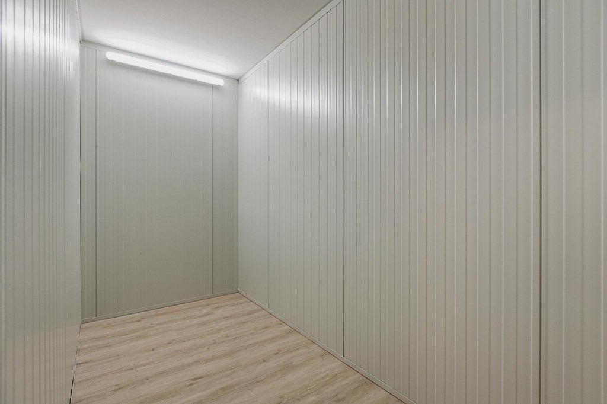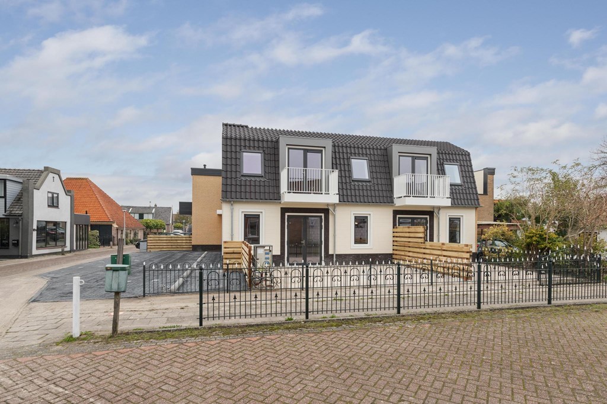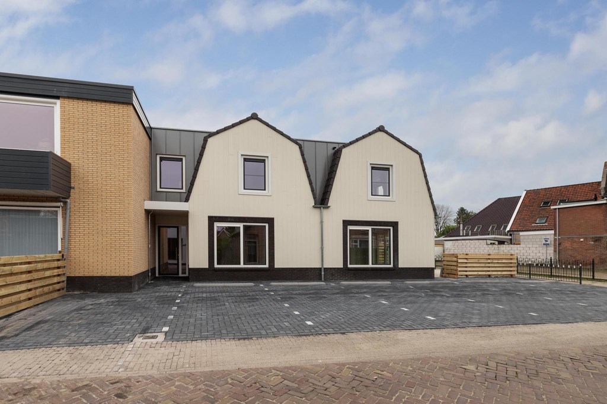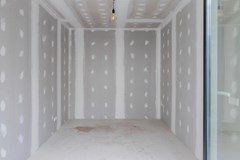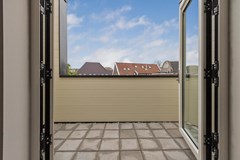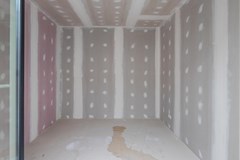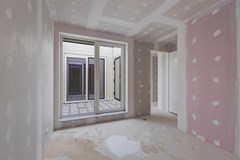With an account you can save your favourite properties, add search profiles, be notified of changes, and more.
Rented: Dorpsstraat 726F, 1724 NR Oudkarspel
€1,395 /mo
€19.65/m2/mo
| Type of residence | Apartment, upstairs apartment, Apartment |
|---|---|
| Liveable area | 71 m² |
| Status | Rented |
| Plot size | 443 m² |
|---|---|
| Acceptance | By 02 December 2024 |
Description
PLEASE NOTE: you can only respond via our application form, see the text below for the procedure
***Procedure: You can register via our application form which you will find on our website www.072wonen.nl in the menu at the top of the homepage. We will then assess whether you are eligible, followed by an invitation for a viewing or a rejection.***
New-build apartment complex with 6 high-quality apartments on the ground floor and 1st floor. The apartments on the ground floor all have a garden, conveniently located on the sunny south with patio doors. All apartments are luxuriously finished with a kitchen with built-in appliances, such as dishwasher, 4-burner induction hob, extractor hood, combination oven and refrigerator with freezer. The bathroom consists of a walk-in shower with sink and mirror cabinet with lighting. The larger apartments also have a separate toilet, the smaller apartments have the toilet in the bathroom. Each apartment has a separate storage room on the ground floor of approximately 4-5 m2 and a private parking space in front of the building.
All basic facilities are within walking or cycling distance. (Sports) Associations around the corner and the ring road nearby. This makes Alkmaar reachable with a 15-minute drive and Amsterdam only requires 40 minutes of your time. And when you come home after a hard day's work, going home is something to look forward to!
Details:
- Rental price excludes electricity, gas, water, cable TV and internet;
- Rental price excludes €..... for service costs.
- Minimum rental period is one year;
- Deposit is equal to one month's rent;
- No smoking and pets are not allowed;
- Energy label A++;
- Equipped with underfloor heating.
***Procedure: You can register via our application form which you will find on our website www.072wonen.nl in the menu at the top of the homepage. We will then assess whether you are eligible, followed by an invitation for a viewing or a rejection.***
New-build apartment complex with 6 high-quality apartments on the ground floor and 1st floor. The apartments on the ground floor all have a garden, conveniently located on the sunny south with patio doors. All apartments are luxuriously finished with a kitchen with built-in appliances, such as dishwasher, 4-burner induction hob, extractor hood, combination oven and refrigerator with freezer. The bathroom consists of a walk-in shower with sink and mirror cabinet with lighting. The larger apartments also have a separate toilet, the smaller apartments have the toilet in the bathroom. Each apartment has a separate storage room on the ground floor of approximately 4-5 m2 and a private parking space in front of the building.
All basic facilities are within walking or cycling distance. (Sports) Associations around the corner and the ring road nearby. This makes Alkmaar reachable with a 15-minute drive and Amsterdam only requires 40 minutes of your time. And when you come home after a hard day's work, going home is something to look forward to!
Details:
- Rental price excludes electricity, gas, water, cable TV and internet;
- Rental price excludes €..... for service costs.
- Minimum rental period is one year;
- Deposit is equal to one month's rent;
- No smoking and pets are not allowed;
- Energy label A++;
- Equipped with underfloor heating.
Features
| Offer | |
|---|---|
| Price | €1,395 per month |
| Service costs | €40 per month |
| Status | Rented |
| Acceptance | By 02 December 2024 |
| Offered since | 14 November 2024 |
| Last updated | 06 December 2024 |
| Construction | |
|---|---|
| Type of residence | Apartment, upstairs apartment, Apartment |
| Floor | 2nd floor |
| Type of construction | Existing estate |
| Year of construction | 2024 |
| Roof materials | Bitumen Tiles |
| Rooftype | Composite |
| Isolations | Full |
| Surfaces and content | |
|---|---|
| Plot size | 443 m² |
| Floor Surface | 71 m² |
| Living area | 18 m² |
| Content | 182 m³ |
| External surface area storage rooms | 6 m² |
| External surface area | 10 m² |
| Garden area | 6 m² |
| Layout | |
|---|---|
| Number of floors | 1 |
| Number of rooms | 3 (of which 2 bedrooms) |
| Outdoors | |
|---|---|
| Location | On a quiet street Residential area |
| Garden | |
|---|---|
| Type | Patio |
| Main garden | Yes |
| Orientation | North |
| Condition | Well maintained |
| Garden 2 - Type | Patio |
| Garden 2 - Condition | Well maintained |
| Energy consumption | |
|---|---|
| Energy certificate | A++ |
| Boiler | |
|---|---|
| Type of boiler | Intergas Kombi Kompakt HRE |
| Heating source | Gas |
| Year of manufacture | 2024 |
| Combiboiler | Yes |
| Boiler ownership | Owned |
| Features | |
|---|---|
| Number of parking spaces | 1 |
| Water heating | Central heating system |
| Heating | Central heating Floor heating |
| Bathroom facilities | Walkin shower Washbasin furniture |
| Has a balcony | Yes |
| Garden available | Yes |
| Has a storage room | Yes |
| Has sun collectors | Yes |
| Has ventilation | Yes |
| Cadastral informations | |
|---|---|
| Cadastral designation | Langedijk A 2335 |
| Area | 443 m² |
| Range | Condominium |
| Ownership | Full ownership |

