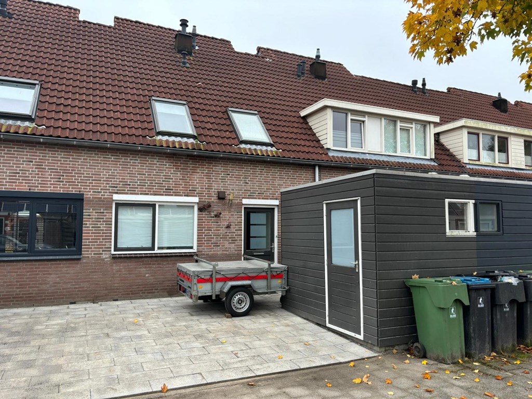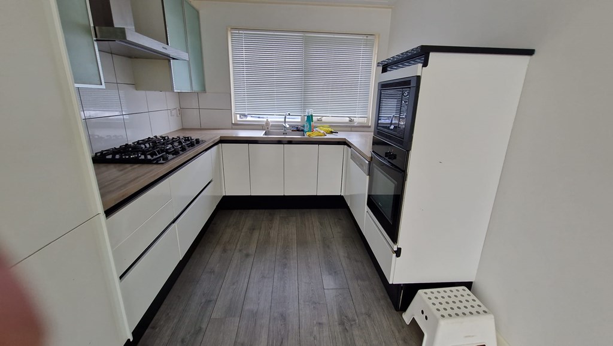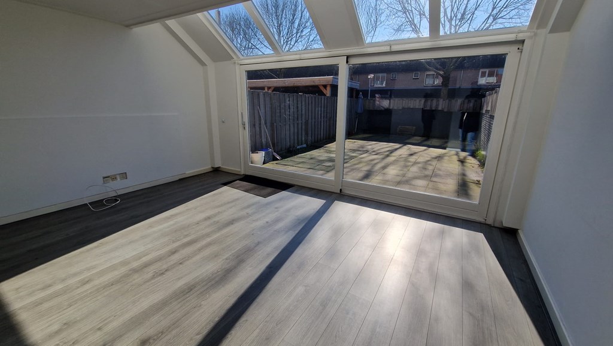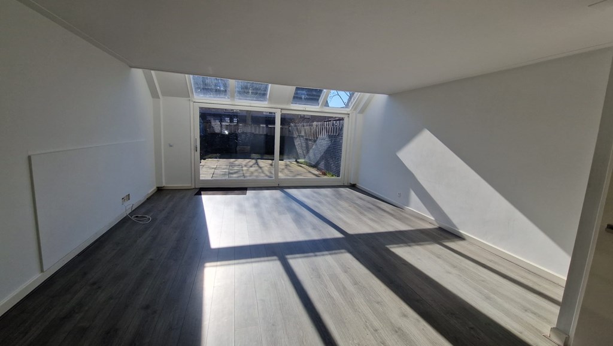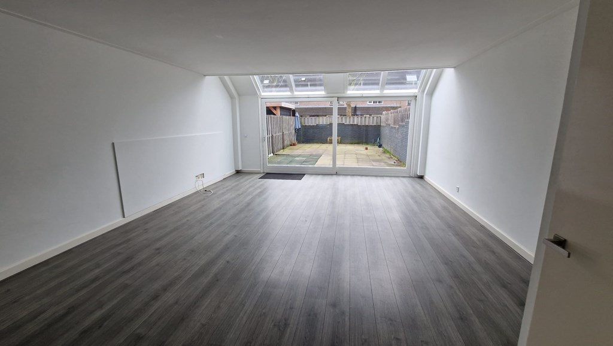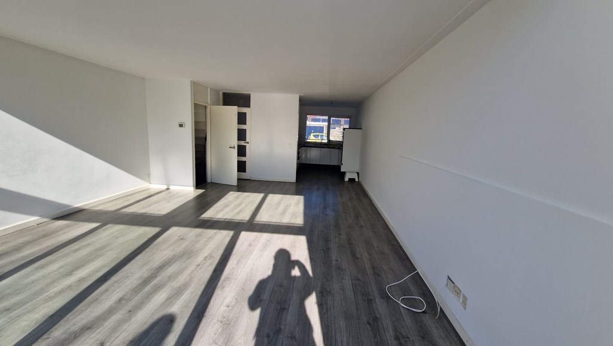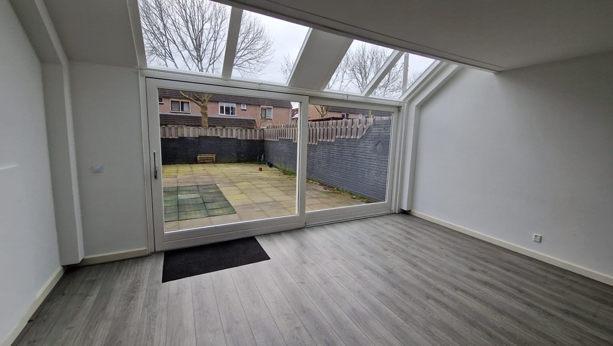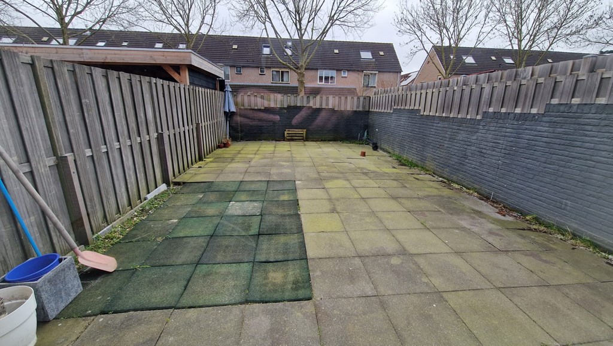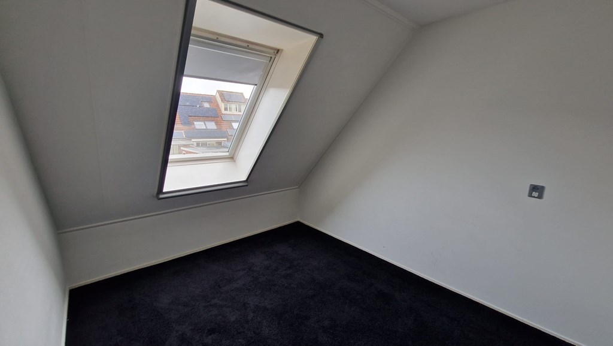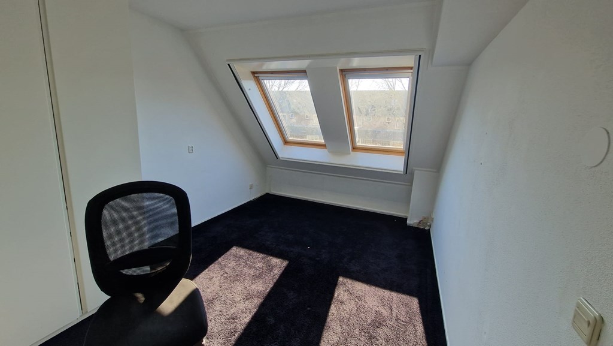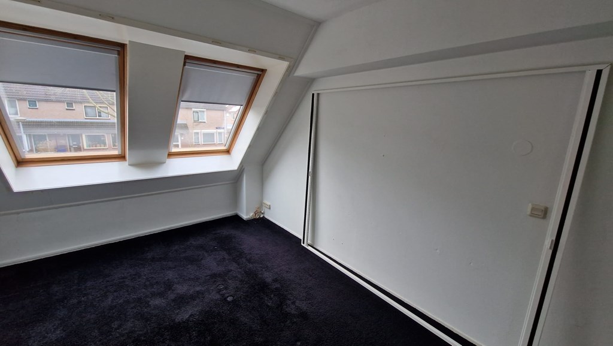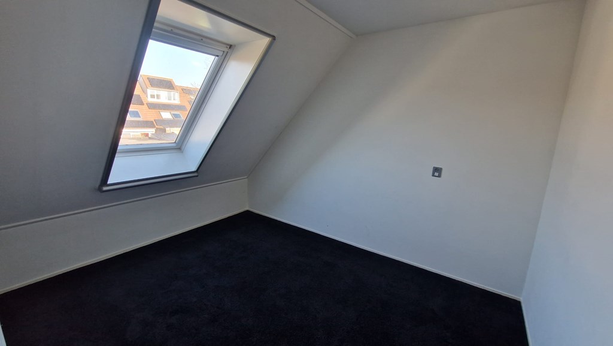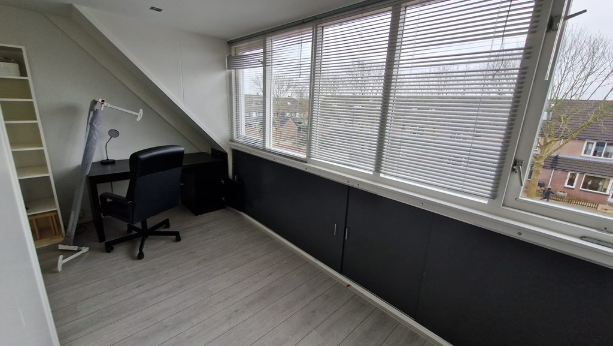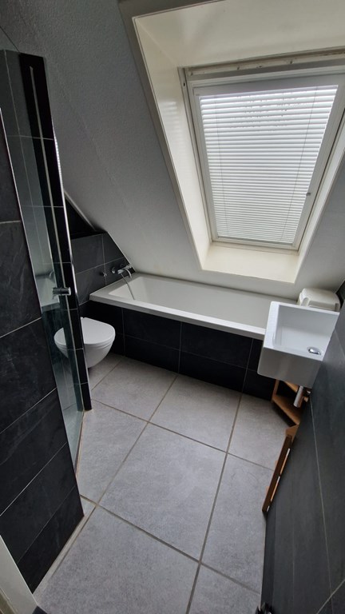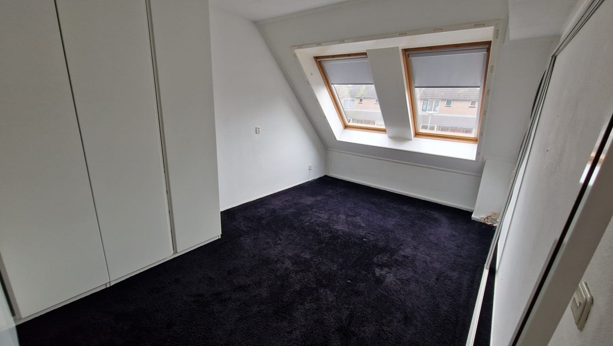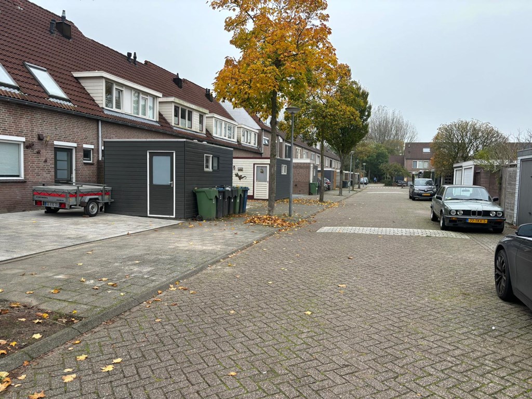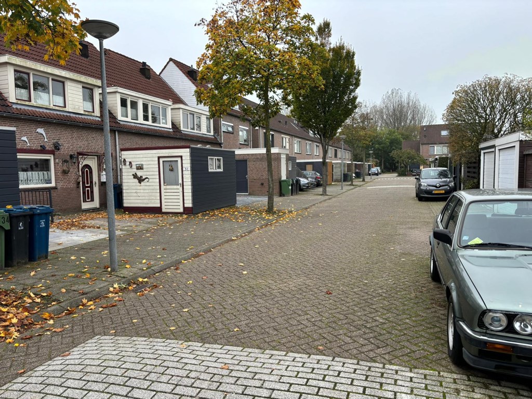With an account you can save your favourite properties, add search profiles, be notified of changes, and more.
Rented: Frans Zeilemakerstraat 36, 1827 PG Alkmaar
€1,995 /mo
€17.81/m2/mo
| Type of residence | Single-family house, house, terraced house |
|---|---|
| Liveable area | 112 m² |
| Status | Rented |
| Plot size | 137 m² |
|---|---|
| Acceptance | By 02 December 2024 |
Description
***PLEASE NOTE: your viewing request will only be processed after receipt of a completed application form! More information can be found at the bottom of this text.***
FOR RENT Beautiful spacious family house with storage, extended living room over the full width, modern fitted kitchen, enclosed garden facing south and 4 spacious bedrooms.
Layout:
Ground floor: Entrance/hall with meter cupboard, toilet, wardrobe area and staircase to the 1st floor. Spacious living room with cupboard under the stairs and a bay window-like extension over the full width, which gives the living room extra light. Kitchen at the front with a modern kitchen unit in a U-shape with oven, microwave, dishwasher, sunken stainless steel sink, 6-burner hob and sufficient cupboard space. Lovely garden facing south with lawn, tiling, borders all around and a wooden fence. There is no back entrance.
1st Floor: Landing with access to 3 bedrooms, all with large Velux roof windows, wallpapered walls and carpeting on the floor. Bathroom with bath and shower, 2nd toilet and a large Velux roof window for light and ventilation. The bathroom is fully tiled.
2nd Floor: Fixed staircase, roof extension, installation of central heating boiler and supply and discharge for the washing machine. On this attic floor a large bedroom with a storage loft above it.
Special features
- Rental period is at least 2 years, then indefinite;
- The deposit is equal to two months' rent;
- Available from November 15, 2024
- The house is partially furnished, with wall and floor coverings but not curtains everywhere;
- No smoking and no pets.
***Procedure: You can register via our application form which you can find on our website www.072wonen.nl in the menu at the top of the homepage. We will then assess whether you are eligible, after which you will be invited for a viewing or rejected.***
FOR RENT Beautiful spacious family house with storage, extended living room over the full width, modern fitted kitchen, enclosed garden facing south and 4 spacious bedrooms.
Layout:
Ground floor: Entrance/hall with meter cupboard, toilet, wardrobe area and staircase to the 1st floor. Spacious living room with cupboard under the stairs and a bay window-like extension over the full width, which gives the living room extra light. Kitchen at the front with a modern kitchen unit in a U-shape with oven, microwave, dishwasher, sunken stainless steel sink, 6-burner hob and sufficient cupboard space. Lovely garden facing south with lawn, tiling, borders all around and a wooden fence. There is no back entrance.
1st Floor: Landing with access to 3 bedrooms, all with large Velux roof windows, wallpapered walls and carpeting on the floor. Bathroom with bath and shower, 2nd toilet and a large Velux roof window for light and ventilation. The bathroom is fully tiled.
2nd Floor: Fixed staircase, roof extension, installation of central heating boiler and supply and discharge for the washing machine. On this attic floor a large bedroom with a storage loft above it.
Special features
- Rental period is at least 2 years, then indefinite;
- The deposit is equal to two months' rent;
- Available from November 15, 2024
- The house is partially furnished, with wall and floor coverings but not curtains everywhere;
- No smoking and no pets.
***Procedure: You can register via our application form which you can find on our website www.072wonen.nl in the menu at the top of the homepage. We will then assess whether you are eligible, after which you will be invited for a viewing or rejected.***
Features
| Offer | |
|---|---|
| Price | €1,995 per month (incl. service costs, upholstered) |
| Status | Rented |
| Acceptance | By 02 December 2024 |
| Offered since | 23 October 2024 |
| Last updated | 25 November 2024 |
| Construction | |
|---|---|
| Type of residence | Single-family house, house, terraced house |
| Type of construction | Existing estate |
| Roof materials | Tiles |
| Rooftype | Front gable |
| Isolations | Full |
| Surfaces and content | |
|---|---|
| Plot size | 137 m² |
| Floor Surface | 112 m² |
| Content | 350 m³ |
| External surface area storage rooms | 6 m² |
| Layout | |
|---|---|
| Number of floors | 3 |
| Number of rooms | 5 (of which 4 bedrooms) |
| Outdoors | |
|---|---|
| Location | On a quiet street Residential area |
| Garden | |
|---|---|
| Type | Back yard |
| Main garden | Yes |
| Orientation | North west |
| Has a backyard entrance | Yes |
| Condition | Normal |
| Garden 2 - Type | Back yard |
| Garden 2 - Condition | Normal |
| Garden 3 - Type | Front yard |
| Garden 3 - Condition | Normal |
| Energy consumption | |
|---|---|
| Energy certificate | C |
| Features | |
|---|---|
| Number of parking spaces | 1 |
| Water heating | Central heating system |
| Heating | Warm-air heating |
| Bathroom facilities | Shower Sink Toilet |
| Garden available | Yes |
| Has a storage room | Yes |
| Has ventilation | Yes |
| Cadastral informations | |
|---|---|
| Cadastral designation | Alkmaar I 2958 |
| Area | 137 m² |
| Range | Entire lot |
| Ownership | Full ownership |
